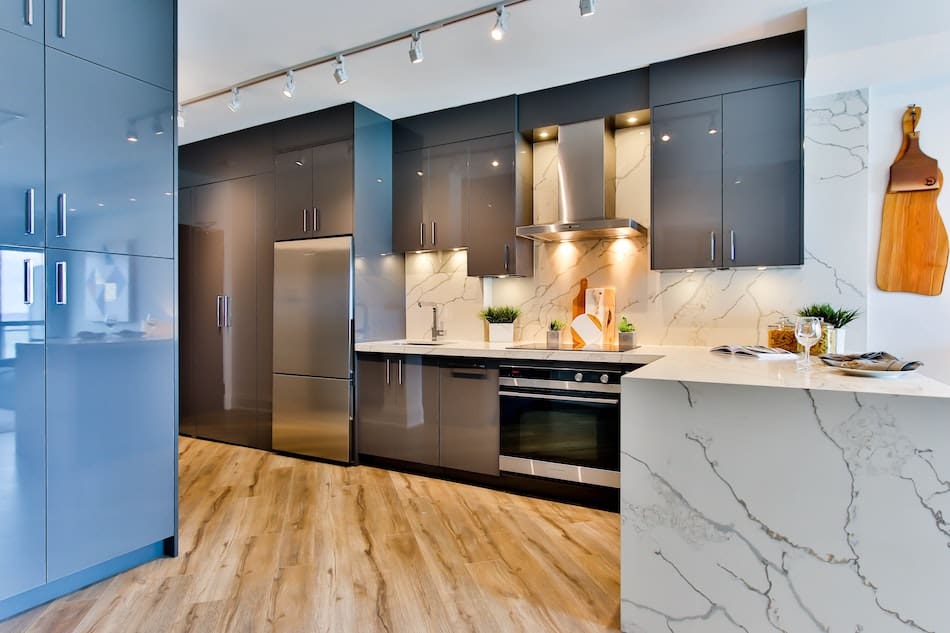4 Design Elements That Make a Good Kitchen
Life revolves around the kitchen. It’s our workspace first, but it’s also our gathering place. We prepare our food there and often prefer eating what we’ve created there. We study and do homework, draw and paint there. It’s an important room, so if you aren’t loving your current kitchen, you’re probably trying to figure out why — and what might make it better.
Issues usually come down to the kitchen’s design—what’s in the kitchen and how it’s arranged. Fortunately, it’s something that you can almost always change. To help you do it right, we’re sharing a few important considerations to create a kitchen that will check all your boxes.
1. Kitchen Utilization
This is a huge question that can actually be hard to answer. Do you cook a lot? Some of us do, but some don’t. Either way, the kitchen may be where the appliances are, but it’s also where we work online, pay our bills, help kids with homework or pursue hobbies that can be messy.
How you use your kitchen dictates how you allocate space. For example, while an avid baker or entertainer may need acres of counterspace tracking from a double oven or six-burner industrial stove top, you may want a more concentrated cooking area that leaves room for some comfy banquette seating.
2. Appliance Offerings
The refrigerator, sink and range are often referred to as the big three, but with all the options now available, one person’s big three often looks nothing like another’s. Similarly, the big three no longer check all the boxes.
Many of us must have a dishwasher, and many ranges are now stovetops or even grills because the oven is a built-in double oven or oven-microwave convection duo. Instant hot water taps, high-performance faucets, pot fillers, wine coolers, food warmers and chillers, disposals, designer exhaust hoods and specialized drawer units supply even more options.
Manufacturers have also given us smart appliances, and the apps will do everything from inventory our refrigerator and make shopping lists for us to guide us through a recipe via our oven’s touchscreen or tell our dishwasher to run while we’re somewhere else.
Make Your Dream Kitchen a Reality
If you’re ready to get your renovation rolling, check out our FREE Kitchen Remodel and Renovation Guide today.
3. Storage and Cabinetry
Cabinetry defines the style of a kitchen. While storage is a universal need, the colors, wood, trim, doors, hardware, counters and backsplash you choose create an identity. In some ways, the question is as simple as whether you want a light kitchen or a dark one, a traditional one or one more modern. In other ways, the question is complex in how to make that happen.
- Stained wood windowpane cabinets with frosted glass fronts, for example, send a different message than sleek-front gray ones or framed deep green ones.
- Lower cabinets that are drawers have a different styling from traditional two-door cabinets.
- Open shelving and its display of kitchen goods is quite different from vintage-style ceiling-high cabinets and their amazing storage capacities.
- Cabinet manufacturers also make matching facades to conceal appliances for a more luxurious custom look.
Inside, rollouts, pullouts, compartmentalization, containerization, specialization and organizers make cabinetry space-efficient while adding plenty of conveniences that make storing and finding kitchen tools and supplies easy.
A kitchen remodel can go as far as completely replacing cabinets in a totally new layout and configuration or be as moderate as replacing doors and cabinet fronts or resurfacing. A remodel can also add an ell of cabinetry, for example, or an island to add some contrast or interest along with workspace and storage.
4. Space & Layout
This is a really tough question. How do you lay it all out so that you have everything that you wanted and that it all works together? Experts often cite the rule that the big three should form a working triangle, but for many of us, we’re more likely to be working in pairings within that triangle—a dishwasher maybe near the sink, a stovetop and oven in close proximity, or a side-by-side refrigerator plus beverage cooler.
You may want to place the oven and stove in a less-trafficked area removed from small hands yet keep the sink and refrigerator more accessible to family members and guests. Space and plumbing permitting, you may even be able to have the luxury of an extra sink. Everyone else can wash their hands or get water for the dog without interrupting you at the main sink.
Bring Your Dream Kitchen to Life at Coburn’s
Kitchens can be surprisingly personal living spaces. The breathtakingly beautiful kitchen featured in a magazine may be one person’s vision yet exactly what another person wants to change. Your kitchen needs to appeal to your aesthetics and serve your needed degree of functionality. That can be a tricky match to accomplish.
If you’ve been contemplating a new kitchen design and are ready for some professional advice, your local Coburn’s Kitchen & Bath Showroom consultants are ready to help. You’re always welcome to just stop by, bring a few ideas and look a little. We also have a great website where you’ll find lots of innovative kitchen appliances and conveniences. Take time to find the things you like because it’s all about how to design a good kitchen for you.
