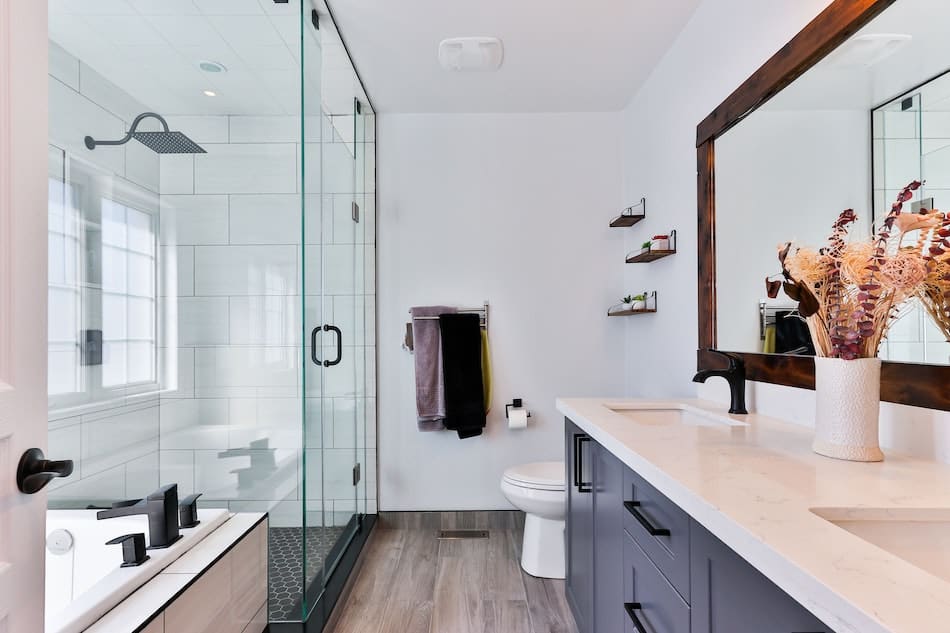7 Design Elements That Make a Good Bathroom
You’ve been looking at your bathroom, measuring the spaces, dreaming about what you might be able to fit there and how much better it could be. However, you’re still wrestling with look and functionality and how to use the bones of your space to create the best possible bathroom and a beautiful bathroom remodel. Will it take a small remodel—or a big one?
It’s probably time to visit a kitchen and bath showroom near you to see some prospective bathroom fixtures in person and garner some advice. To get the most from the experience, review these seven important bathroom design elements to consider in advance to make the best plan for your space.
1. The Big Three
In the bathroom, the big three are the toilet, sink and shower. For those of us who must have a tub, the tub can double as the shower or—space permitting—a separate tub can make it a big four. These pieces should fit seamlessly together to create a cohesive feel within the space.
2. Plumbing
Plumbing includes both water supply lines and waste water lines. Especially in smaller bathrooms, these lines may all be on one wall because that’s the least costly and most fit-friendly configuration. Running plumbing to opposing walls, across distances or around obstacles like doorways, for example, will be costlier. If you’re remodeling, moving water supply lines and waste lines may be costly—especially if your home is on a slab.
3. Doorways
When someone opens the door to the bathroom, what will be the first thing they’ll see? Some configurations—in attempting to maximize counter space and cabinetry storage—may leave the toilet center stage, directly facing the door. Be sure to consider what you want to see through that open doorway. Ideally, it’s a vanity mirror, distant opposing wall, or doorway to another area of the bath like a bathing area or private toilet space. In some cases, if a plan isn’t working, you might be able to simply change the doorway’s location.
4. Privacy Features
Master suite bathrooms and Jack-and-Jill bathrooms are classic examples of bath areas where two people may be using amenities at one time. Placing the toilet in a small alcove with a door, for example, or behind a shallow wall gives a second person access to sink or shower areas yet still allows the first person a degree of privacy. You can even use a shower wall to tuck the toilet on the other side.
5. The Dimensions of Your Space
Most toilets, for example, need a space that’s at least 2½ feet wide to fit, and that’s snug. Pedestal sinks take less space than a traditional sink and vanity but provide no storage or counter space. A soaker tub may be as short as 60 inches or as long as 72. If you’re replacing fixtures in a room that will remain the same size, room dimensions and accesses may limit fixture choices. If you’re expanding a bathroom’s area or adding one from scratch, you need to allow sufficient space for not only the fixtures themselves but also any needed accessibility aids for comfortable and safe access to them. The real takeaway here is to check product specs carefully.
6. High-Use Amenities
This not only includes the soaker tub if it’s a must-have or the beautifully tiled double shower but also all the little conveniences that should not be ignored. After all, they’re what really make a bathroom work day to day.
- An extra length of countertop around or between sinks lets you place items on the counter without them sliding into the sink. It also provides under counter storage.
- Appropriate electrical service to power many of your bath fixtures’ features—water heaters, steam pumps, air baths or whirlpools, for example—as well as conveniences like exhaust fans, heat lamps, and primary and accessory lighting options.
- Ample electrical sockets in convenient areas, so that if you want to plug in a speaker, beauty tool or other small appliance, you can.
- Bars or hangers for items like towels, robes and clothing should be handy yet distanced from the immediate toilet space. Also consider space for a laundry hamper.
- Cabinetry or a closet will hold supplies that you need in the bathroom—everything from towels and washcloths to personal hygiene items to cleaning supplies.
7. Wall Space
Wall space is extremely valuable in the bathroom. It offers a place to run plumbing easily, opportunities to create a little privacy and space to add storage. Having airy spaces may be pretty, but keeping that space comfortable for users can be challenging. For large bathrooms, alcoves and even half walls can help to optimize every square foot by trapping warmth and steam for comfort and convenience.
Create Your Bathroom Escape at Coburn’s
Ultimately, good design for a home bathroom comes down to simply working with the space you have to find and place the perfect pieces. If you’ve been exploring our website or have some ideas you’d like to expand upon, come visit us at your nearest Coburn’s Kitchen & Bath Showroom. With your vision and input, our showroom consultants can help you find great options to make your dream bathroom a reality.
